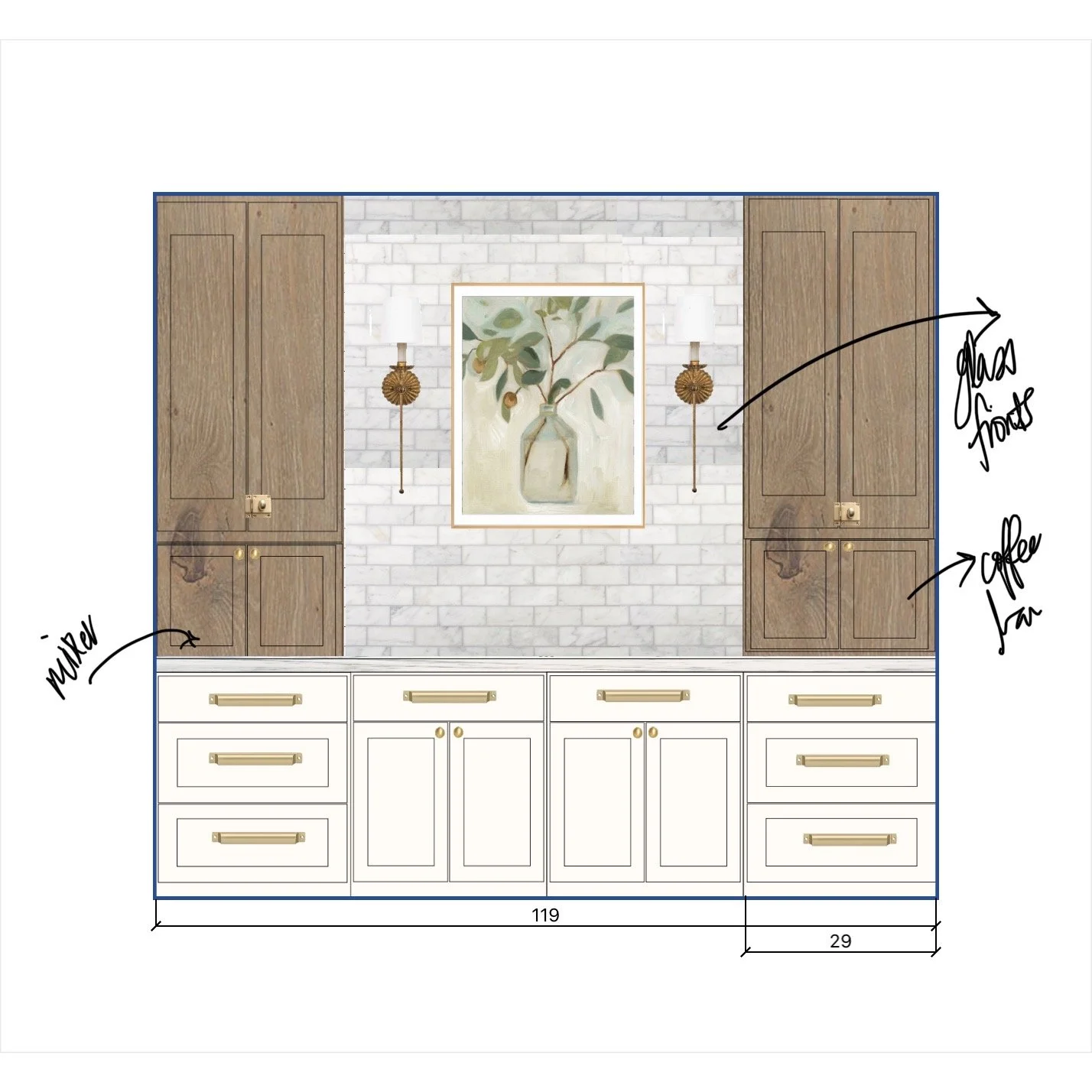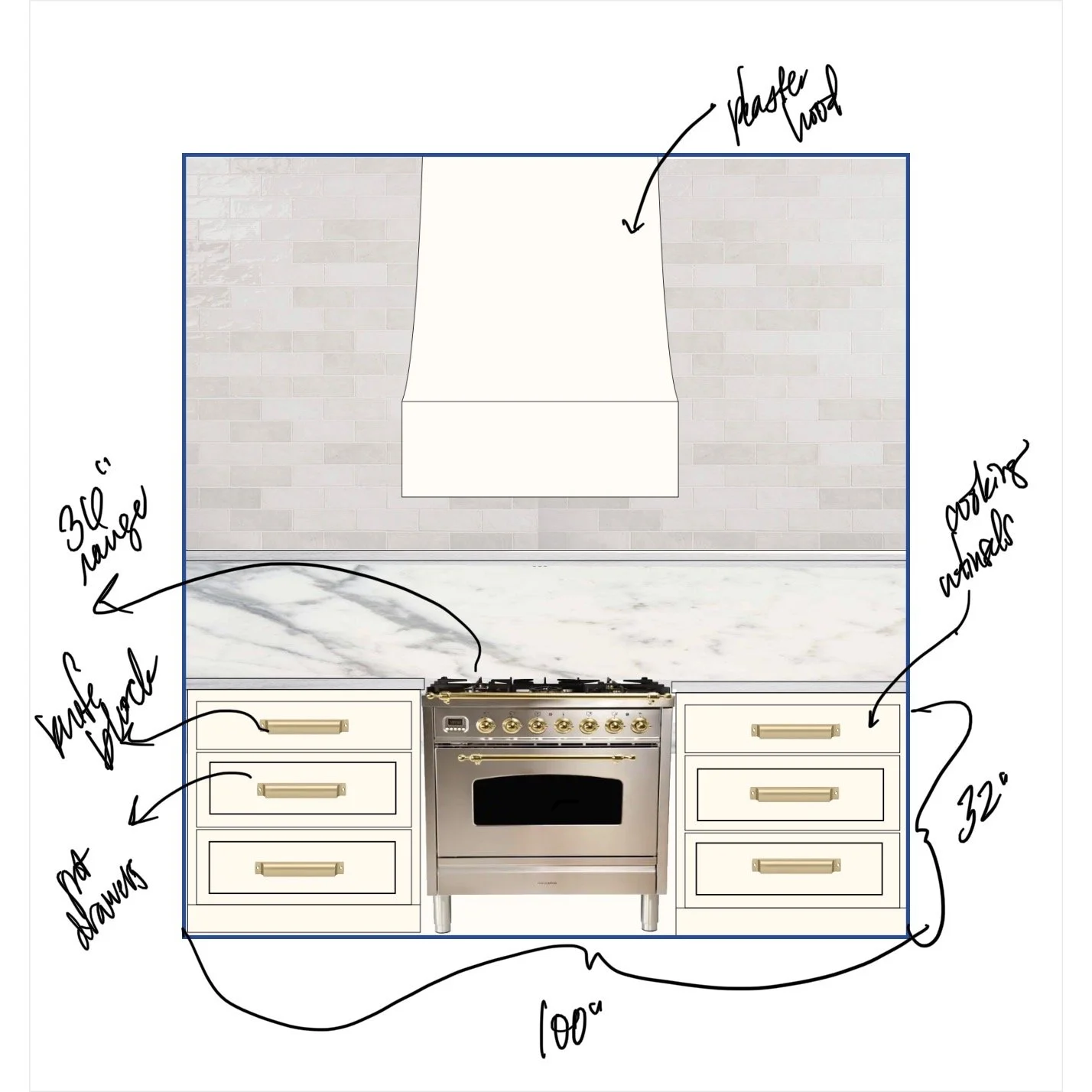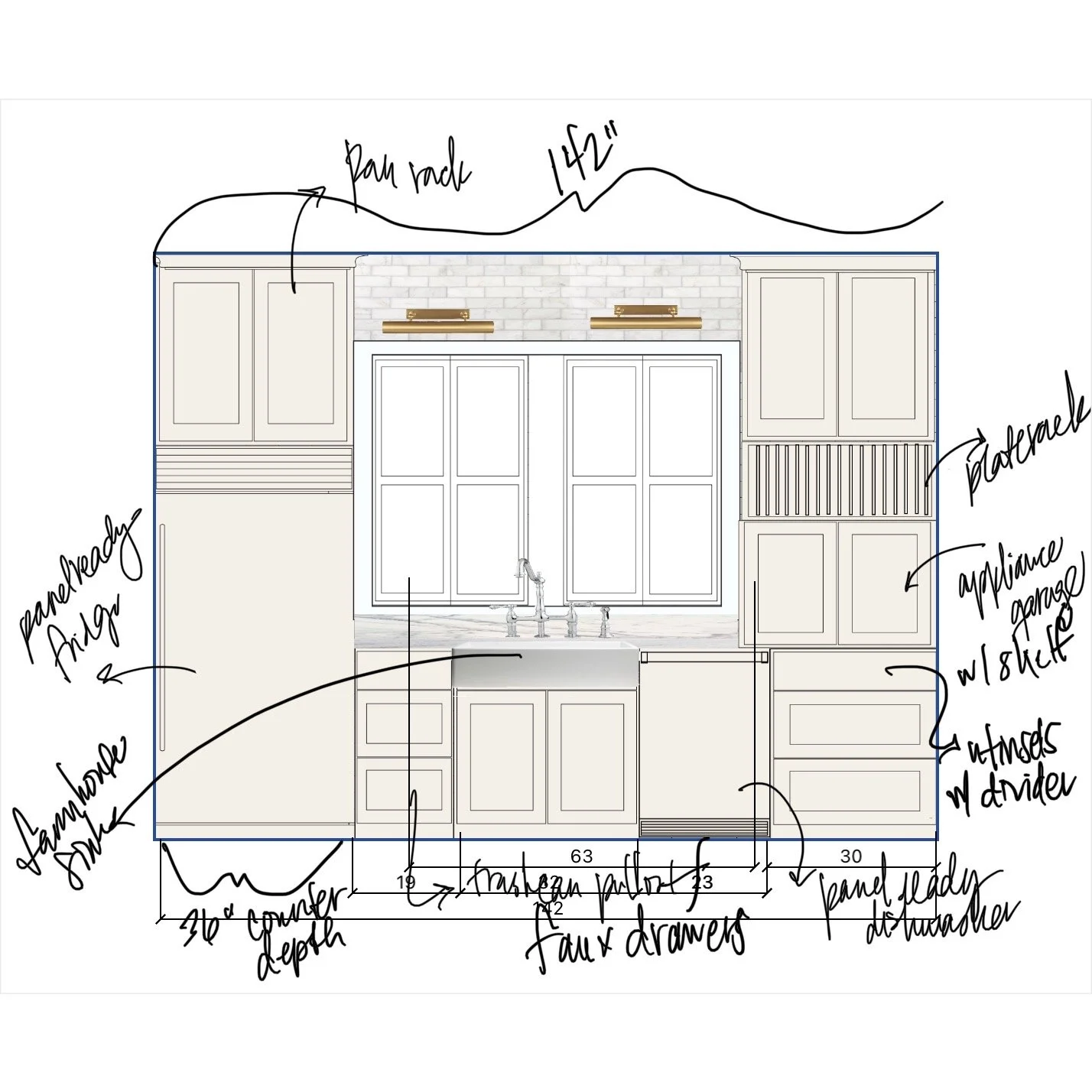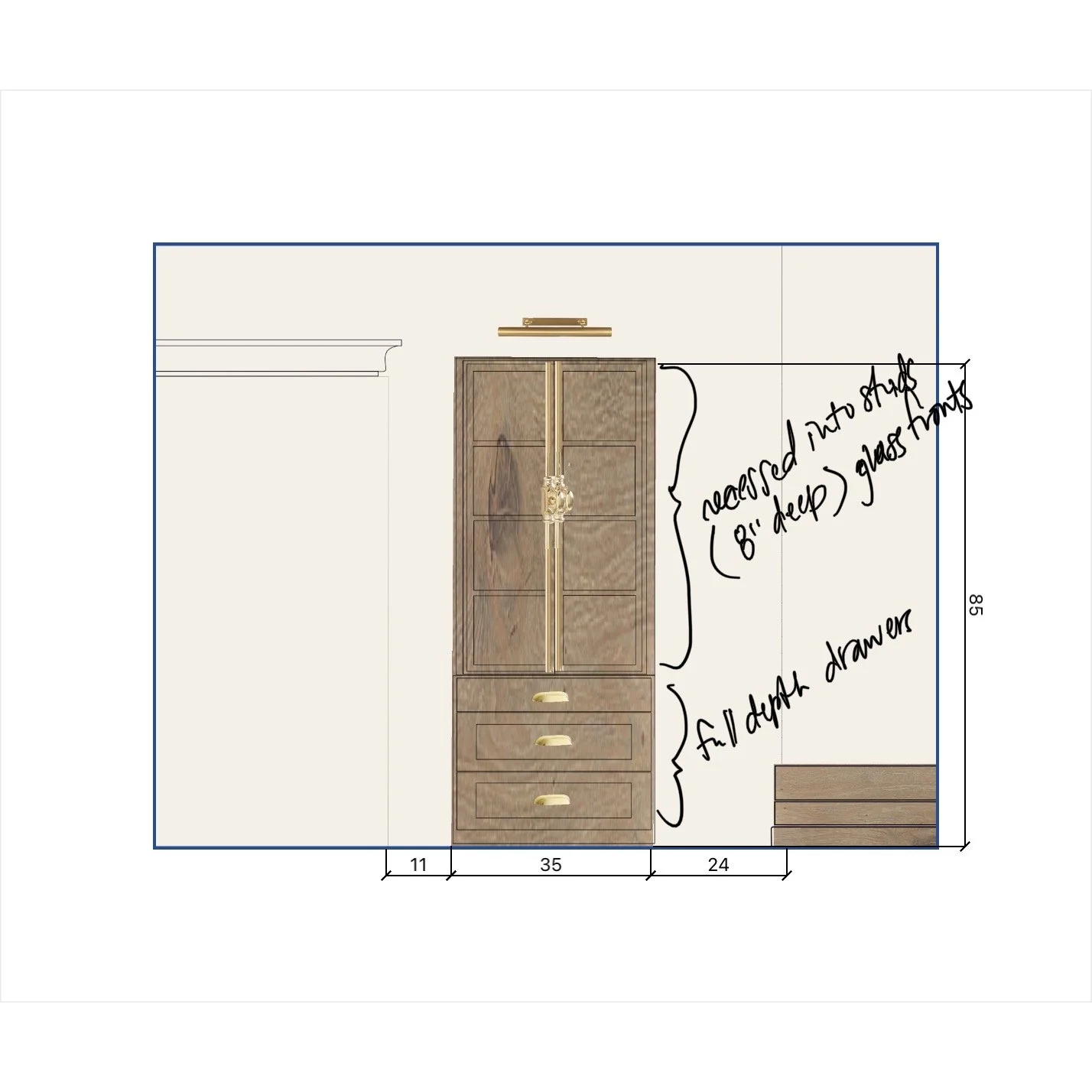The petit project: 30 days in
Well we’ve been at our kitchen renovation for about 30 days. I say kitchen, but if we’re being honest it’s also the breakfast and laundry room as well. And after that the dining and living because the flooring and doorways have been affected by the kitchen reno. So far it’s been mostly demo and all of the least fun part of renovating, the unseen but very important work. As a person that works and thrives in changing the look and feel of spaces, this is not that part. Hell, even demo is more fun. So here’s a rundown of what we’ve done so far, but prepare yourself because it’s a rollercoaster and remember the name of the game is PIVOT. You must remain patient and flexible when you renovate. Trust the process.
We completely disassembled the old kitchen and Jacob set up a temporary kitchen in our dining room, because ya know LIFE, people gotta eat. Also we don’t have a dining room table anyhow because we sold some of our furniture with our old house in August. Then we removed the wall between the “stair hall” and the galley kitchen. This over doubled the size of our kitchen and made use of a very unusable room, that was essentially a very oversized hall in the middle of our house aka “the stair hall.” The stove was on that wall as well so the gas line will need to be moved as well to it’s new placement. Thats on the current to do list. Then we went about taking down all the sheetrock so we could redo the electrical. Due to the age of our house and the multiple additions over the years the electrical is a mess. Some is original knob and tube and some has been rewired. So we made an electrical plan determining outlets, lighting, etc and then rewired and ran new lines etc to get the electrical corrected for all the affected areas and went ahead and ran the new lines for the rest of downstairs so were ready to go when we move into the other half of the downstairs, which is two bedrooms and two bathrooms.
In the meantime I’ve been drawing cabinet elevations and layout and thinking through the use of the spaces down to where’s the tupper-ware gonna go? And during this process Jacob and I talk through every single thing. He’s very skilled at floorplan, layout, and really covers me in the areas where I’m weaker. So we discuss ALOT, and by discuss I mean occasionally have a loud discussion, because we’re married after all but you gotta keep the spark alive somehow right? But I digress. The current drawings are below. But let’s remember the name of the game is PIVOT, so it may change.
We also took out the floors in this area. So lets go back to the beginning for a minute. When we bought our house it had visually uneven floors in several rooms. We could tell there was some foundation work done and had it checked and it was structurally sound, but it didn’t fix the floor aesthetically from the inside. As soon as we bought the property we had foundation work done again in an attempt to raise the lower parts. It was essentially a waste of money, frankly because of who we used and that they were not competent and I would not recommend them at ALL. So we decided to level the floors off internally as it would be the only way to get the floors visually level, HOWEVER this requires us raising sections of our entire downstairs upto 1.5” because the perimeter of the house is higher than the center. Which also means that all of our doorways will also need to move up, thus creating a snowball effect. You still with me?
Let’s move to the next layer of the onion. We tore up the floors in order to get to the subfloor, as it turns out the subfloor is rotten and multiple floor joists have to be replaced. This is structural and obviously important. While under there it further reinforces that the issues with our foundation and the center sinking over time is the drainage. We knew this but it really sealed it for us that it had to be remedied immediately. So now we’re pricing drainage for the entire house. It’s the only way to remedy the problem and ensure all the work we put into the house isn’t wasted due to the structure continuing to move over time. It has to be dry under a pier and beam house, period.
So then we got to work reframing the openings to our new layout. We have several doorways/cased openings into the kitchen because it’s in the center of our house. The wall between the now kitchen and living room had a cased opening but it was in sort of the middle of the space and didn’t make for a good layout for the kitchen or living room. So we moved it to the end of the wall and made it a touch smaller. This will make more space for cabinets in the kitchen as well as more room for furniture in the living area without cutting off the spaces. You really have to think about layout and floorplan of furniture when you make these decisions. We’ve also taken our the area where there were french doors and are replacing it with a custom 3/4 glass and wood single door, this will still allow us to see the backyard but extend the stove wall about 3 feet.
So that’s where we are! The floor tile is in! The door is being made and hopefully we’ll decide on a pantry resolution soon and can frame it up and then start sheetrock and then flooring!
xo-Kristina



